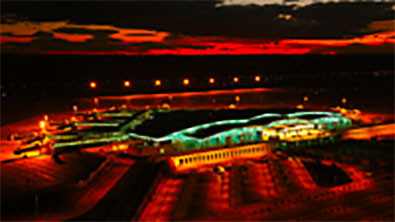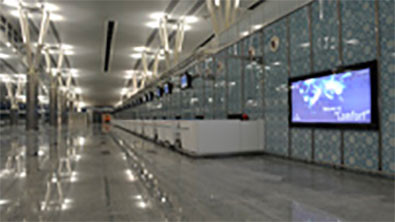Project Description
On 6,500-hectare site in Enfidha, situated approximately 80 km south of the capital city Tunis the new terminal will be over 130,000 m² area and is originally designed for a capacity of 7,000,000 passengers annually. The work includes a total connected apron area of 72,000 m² with a capacity to handle 18 aircraft. The remote apron area will cover 57,000 m², sufficient for 14 airplanes. The runway length will be 3,300 meters, while the width will total 75 meters. In all, 18 passenger boarding bridges will be built, along with check-in counters, baggage carousels, immigration and customs booths, etc. commensurate with the size of the airport.
The electrical scope of work includes:
· 7 ea. 36kV and 128 ea. 10kV cubicles
· 31 ea. Transformers of total 23MVA capacity
· 13 ea. Emergency generator sets of total 12MVA
· 4 no-break diesel sets
· 280km of feeder and 400km of small power & lighting cables
· 102km of 10kV cables
· 10km of cable trays
· 13,000ea lighting fixtures
· 7,000ea switch and sockets



