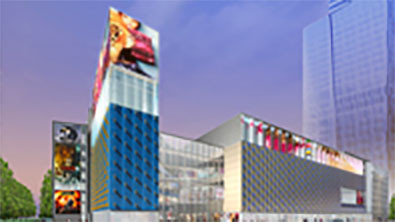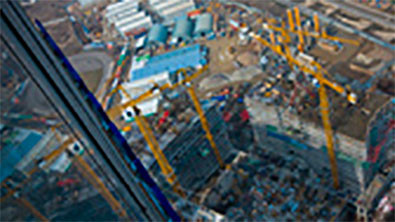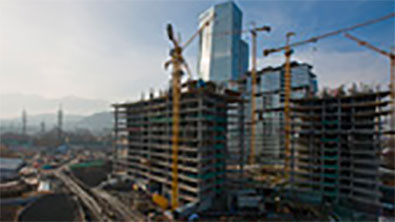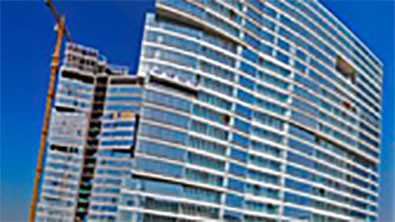Project Description
Esentai Park; Residence, Hotel, Office and Parking Garage complex, total closed area to be 115.967sq.mts.The main building is tower and has 75.202 sq.mts closed area. It contains parking garages: 19.164 sq.mts, Lobby security area retail banking services: 5.401sq.mts, Tower Offices: 18.174 sq.mts, Health club 1462 sq.mts, JW Marriot Hotel Rooms: 10.063 sq.mts Restaurant Sky lobby and Transfers: 2948 sq.mts, Tower residences 6396 sq.mts. The common areas 11.594 sq.mts. Total height of the building is 162,5 mt As a part of Esenati Park additionally we execute 21 floors total closed area 39.865 sq.mts. residential building.
The MV cubicles and the main distribution boards for 4x2500kVA + 2000kVA transformer and 6x1100kVA diesel generator; 12.300 ea. lighting and small power point, 29km cable trays, 174km miscellaneous conduits,395km main feeder cables,grounding and lightning protection,fire alarm, public address, MATV, CCTV, burglar alarm systems’ installation. 4.000 kw cooling and 14.000 kw heating systems. All Heating Air Conditioning and Ventilation has been proceeded according to ASHRAE (American Society of Heating, Refrigerating and Air-Conditioning Engineers, Inc.) and Hotel has been execute Marriott special rules to match maximum comfort. The city grid water have been filtered and served at drinkable quality. Fire System executed local SNIP (Russian Industry Standard) code and NFPA ( National Fire protection Association )





