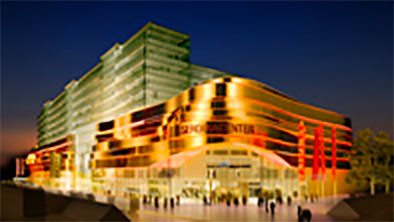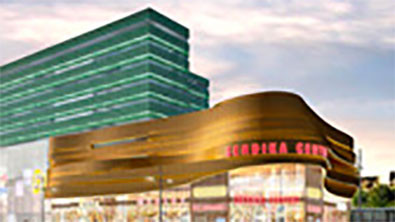Project Description
The Serdika Center Sofia is designed as multi-storey shopping and office complex of 180.000 sq.mts closed space. Shall be operated by German ECE group.
The complex is basically described as follow:
2nd Level and 2nd Floor Car Par, Basement, Ground floor and 1st Floors Shopping Mall, 3rd Floor Car Park and Office Area, 4th Floor up to 10th Floor Office Area
The scope of our services is defined in general as follows:
• Design and Engineering for all electrical installation including connection to public utilities networks
• Medium Voltage and Low Voltage Installation including all interfaces
• Extra Low Voltage Installation including all interfaces
• Private Utilities Development including all interfaces
• 17.710 ea lighting fixture
• 6.500 ea switch & sockets
• 35.000 mts cable tray
• 6.600 mts busbar
• 100.000 mts miscellaneous conduits
• 561.000 mts lighting & small power wire
• 200.000 mts ELV cabling
• 107.000 mts feeder cable
• 2.000 mts MV cable
• Grounding & lightning protection system
• Central battery system
• Access control system w/200 points
• Burglar alarm system w/500 points
• Fire alarm system w/7.000 points
• CCTV system w/120 points
• Public address system w/4.000 points
• Intercom system w/200 points



