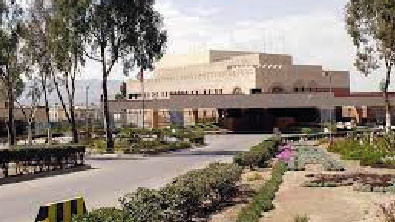Project Description
The scope includes Sana’a US Embassy, Office & Residence Design, Construction and Renovation Works. Main buildings are
SDA –Building is for the staff, 5-floor and basement (16.500 m2),
NOX – Building is new Office building, 4-floor and basement (5.000 m2),
Motor pool, 2-floor (2.785m2),
Archive Department renovatioın Works (1.188m2)
Project Details
Customer
US Department of State
Work Location
Sana’a – Yemen
Date
5 / 10 / 2009
End Date
12 / 11 / 2012


